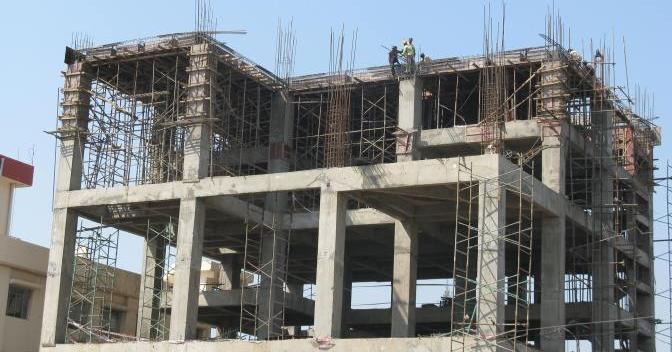Are you curious to know what is centering in construction? You have come to the right place as I am going to tell you everything about centering in construction in a very simple explanation. Without further discussion let’s begin to know what is centering in construction?
In the realm of construction, precision and stability are paramount. Achieving accurate measurements, alignments, and structural integrity is essential for the successful completion of any building project. One crucial technique that ensures these qualities is centering. Centering, also known as formwork or shuttering, is the process of creating temporary structures to support concrete during the construction of walls, columns, beams, and slabs. In this blog post, we will explore the concept of centering in construction, its importance, different types of centering systems, and how it contributes to the overall success of a construction project.
What Is Centering In Construction?
Centering refers to the temporary framework or support system that holds freshly poured concrete in place until it gains sufficient strength to support itself. It provides the form and shape required for the concrete to harden into the desired structure. Centering acts as a mold or template that defines the dimensions, alignment, and surface finish of the final concrete element.
Importance Of Centering:
- Structural Stability: Centering plays a vital role in maintaining the structural stability of the building during the construction phase. It provides support to the wet concrete, preventing it from sagging, collapsing, or deforming under its own weight. The centering structure ensures that the concrete sets in the intended shape, resulting in a structurally sound and stable final product.
- Precision and Accuracy: Centering systems are meticulously designed and aligned to ensure accurate dimensions and geometries of the concrete elements. It allows for precise placement of reinforcing steel and concrete pouring, which is crucial for achieving the desired strength and integrity of the structure.
- Safety Assurance: Properly designed and installed centering systems enhance the safety of construction workers and prevent accidents. The sturdy and secure framework prevents structural failures, collapses, or accidents caused by unsupported concrete elements.
Types Of Centering Systems:
- Traditional Timber Formwork: Timber formwork is the most common and traditional method of centering. It involves using timber planks, beams, and props to create temporary supports. Timber formwork is versatile, cost-effective, and easily adaptable to different shapes and sizes. However, it requires skilled carpenters for accurate fabrication and assembly.
- Steel Formwork: Steel formwork utilizes steel panels, props, and accessories to create the temporary structure. It offers high strength, durability, and reusability, making it suitable for large-scale or repetitive construction projects. Steel formwork provides excellent dimensional accuracy and can handle higher loads compared to timber formwork. It is a preferred choice when speed, efficiency, and quality are essential.
- Aluminum Formwork: Aluminum formwork employs lightweight aluminum panels and accessories to create the temporary mold. It is known for its versatility, quick assembly, and reusability. Aluminum formwork systems are commonly used for high-rise buildings, where speed and efficiency are crucial. The lightweight nature of aluminum allows for easy handling and transportation.
Benefits Of Centering:
- Cost Efficiency: Centering systems help optimize construction processes and minimize material wastage. By providing precise and accurate formwork, it reduces the need for rework, adjustments, or corrections, ultimately saving time and money.
- Time Savings: Well-designed centering systems enable faster construction cycles. The efficient assembly, placement, and removal of centering structures speed up the construction process, allowing for quicker completion of projects.
- Quality Control: Centering systems contribute to improved quality control in construction. The precise alignment, dimensions, and surface finishes achieved through proper centering ensure consistent quality across concrete elements.
- Flexibility and Adaptability: Different types of centering systems offer flexibility and adaptability to accommodate various construction requirements. They can be adjusted or modified to create complex shapes, curves, or irregular geometries, providing design flexibility to architects and engineers.
Conclusion:
Centering is a fundamental technique in the construction industry that ensures the structural stability, precision, and quality of concrete elements. It provides temporary support and formwork during the construction process, allowing for accurate placement and solidification of concrete. With various types of centering systems available, construction projects can be executed efficiently, safely, and with improved cost-effectiveness. By recognizing the significance of centering and employing appropriate techniques, construction professionals can achieve remarkable results, resulting in durable and visually appealing structures that stand the test of time.
FAQ
What Is Centering And Shuttering In Construction?
Centering is used to support horizontal members. Hence, formwork for floor beams and slabs is known as centering. Shuttering is used to support vertical members. Hence, formwork for columns, footings, or retaining walls is known as shuttering.
What Is The Purpose Of Centering?
Centering uses your mind to redirect this energy to the center of your body, giving you a sense of inner calm.
What Is The Difference Between Centering And Formwork?
Centering is the same as formwork. It is used to support horizontal members such as slabs. The formwork for the slab and floor beams is called centring.
What Is Centering In Scaffolding?
Centering is a temporary arrangement & part of formwork which is arranged to support horizontal members. or. In a technical point of view, the formwork for floor beams & Slabs is called as a Centering.
I Have Covered All The Following Queries And Topics In The Above Article
What Is Centering And Shuttering In Construction
What Is Centering In Civil Construction
What Is Centering In Construction Pdf
What Is Centering In Construction In Civil Engineering
What Is Centering In Construction Example
Types Of Centering In Construction
Centering And Shuttering Specification
Uses Of Centering In Construction
Centring Work Meaning
Centering Work For Slab
What Is Centering In Construction
Why is centering important for construction work
What is centering & how does it work?



